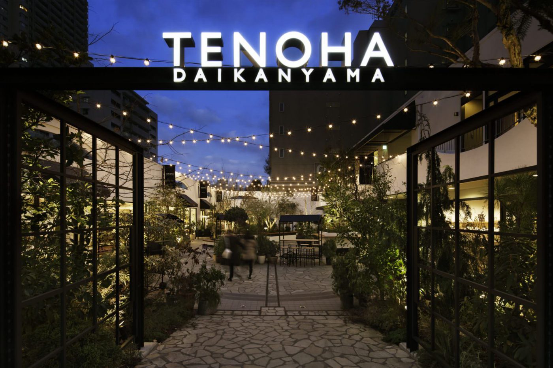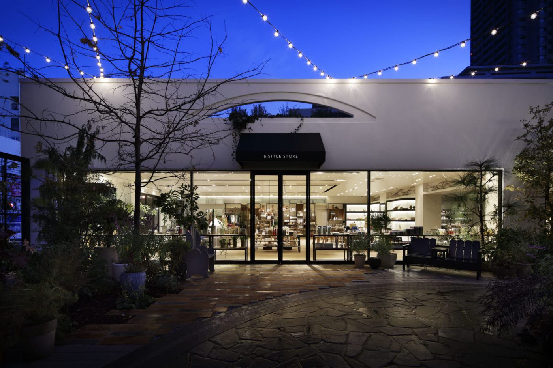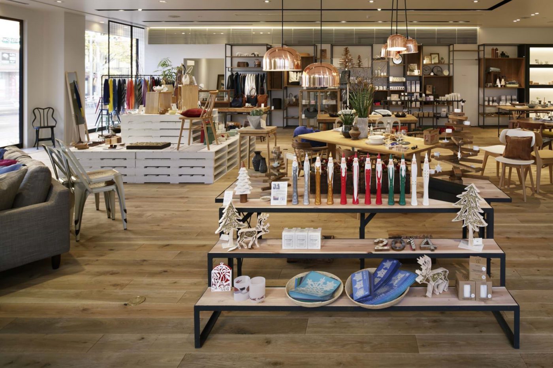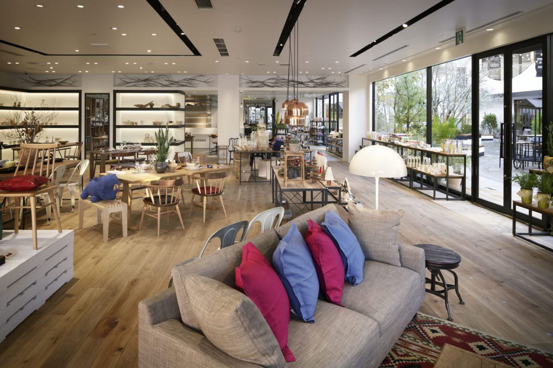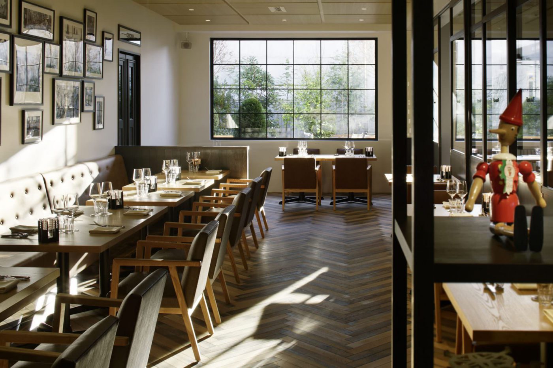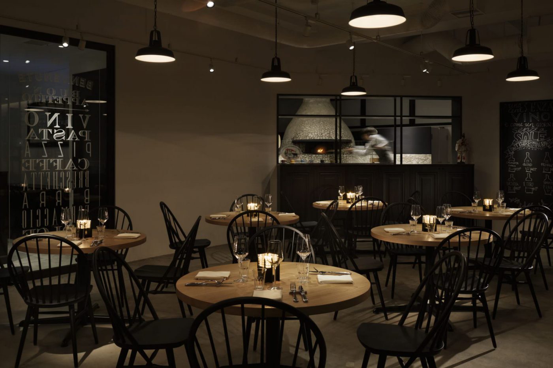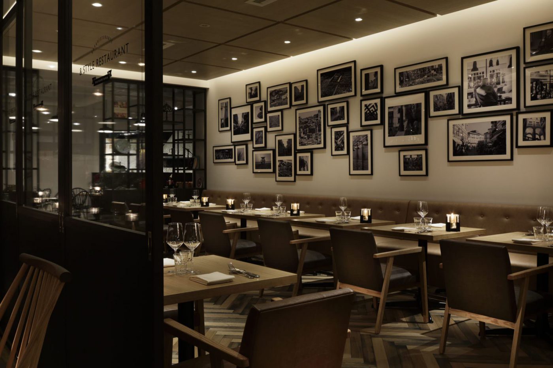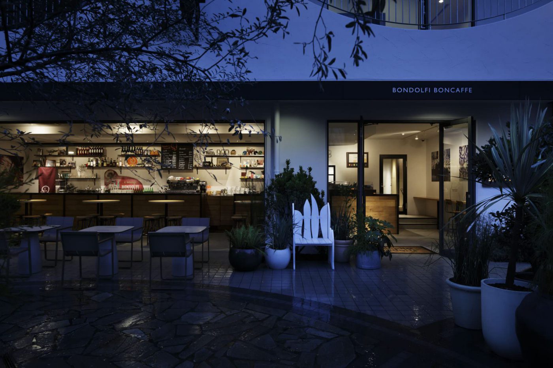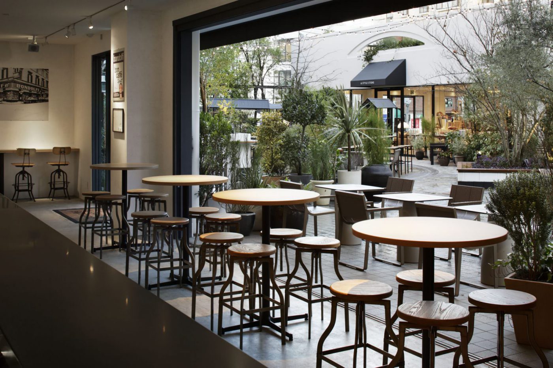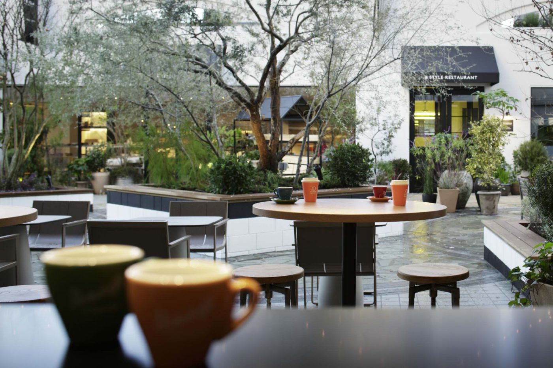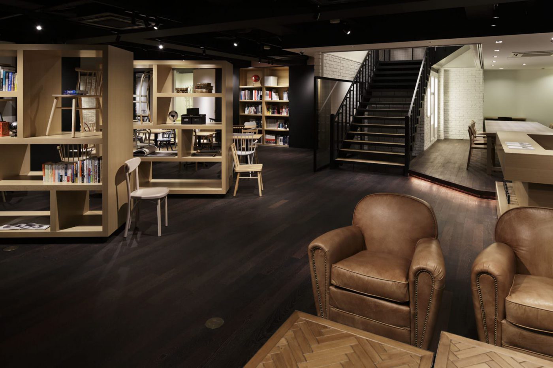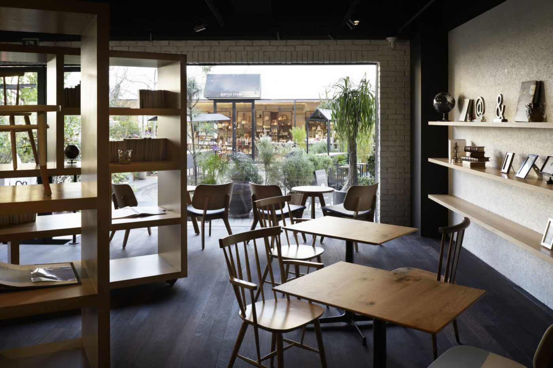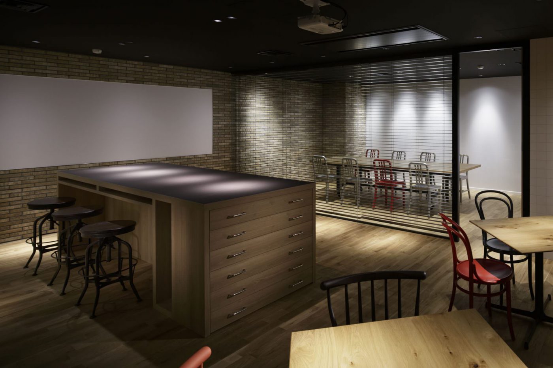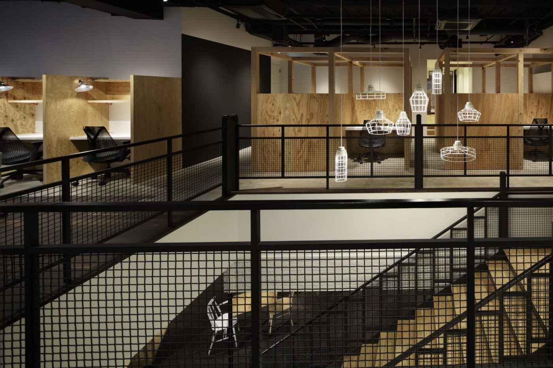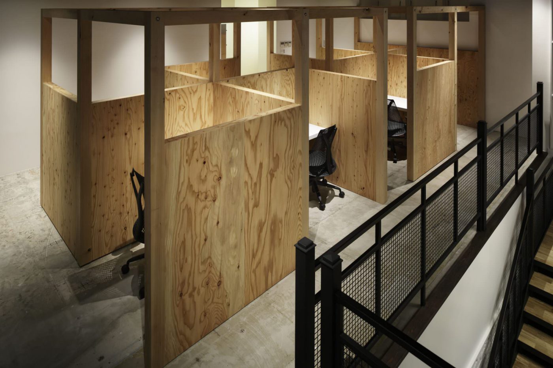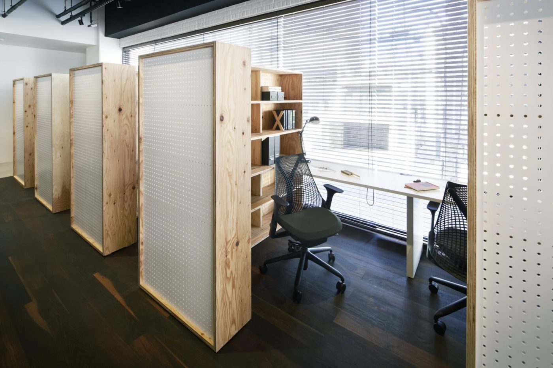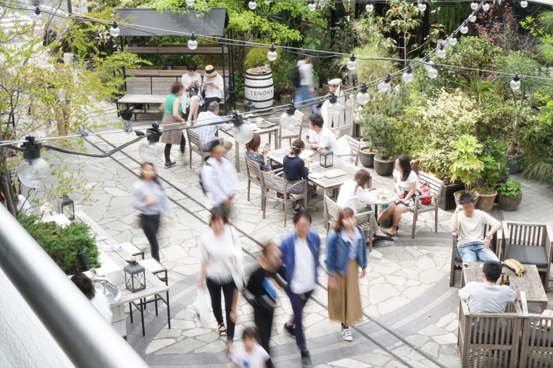TENOHA DAIKANYAMA
2014
/
Commercial complex
JP
EN
「新しい暮らしかた・働きかた」をテーマにしたショップ・レストラン・カフェ・オフィスからなる複合施設。5年間の期間限定の施設であったため、中庭へ開放されたコの字形の建物の構造や、床や壁の素材感など、既存躯体のもつ魅力を最大限活かす事で環境への負荷を抑えると同時に、この土地の記憶に新たな1ページを付加する様な空間創りを目指している。様々な樹木で満たされた中庭は、誰もが自由に入る事の出来るパブリックスペースである。アウトドアファニチャーや花馬車のほか、植栽と一体化したベンチやカウンターなどを設置し、施設内の各店舗の共用スペースとしてだけでなく、周辺地域にとってのコミュニティスペースとして活用されている。オープン後にはカップルや、ベビーカーを押す母親、年配のお客様、時には外国人ツーリストまで、様々なお客様が思い思いに過ごす様子が見られている。出会うはずのなかったさまざまなヒトやモノ・コトがこの場所で出会うことで小さなコミュニケーションが生まれる。そんなたわい無いコミュニケーションの積み重ねこそが時代の求める気分であり、「新しい暮らしかた・働きかた」が生まれるきっかけなのだ。
Photo: Nacasa & Partners
Photo: Nacasa & Partners
TENOHA is 1,650 square meters rental commercial facility with a focus on fashion in a prime location in Daikanyama, Shibuya. Operating under a limited time frame until reconstruction in five years’ time, this facility creates new ways of working and living with the community. Cafes, a restaurant, decor shops, and co-working spaces are managed in an integrated manner by the company. The facility aims to stay one step ahead of the diversity of work-styles that have appeared worldwide, thinking not only in terms of the work place = the office, but taking on the challenge of the unification or the fusion of work and life.
The project has been planned to utilize the central courtyard and the U-shaped building to create a stage where both visitors to Daikanyama and also those who live and work in the area feel free to drop by, to exchange, and to discover new ways of living. Walls that originally divided the building into separate retail tenants were removed, and the company worked with clients to plan a continuous space in terms of how various functions would be positioned, and at what scale.
The central square and the exterior were designed to be spaces with lots of variation in greenery—places where all sorts of people can rest and spend time. Lifestyle shops that can be accessed directly from the street were positioned on the left in the front area. The back was reserved for a large restaurant with seating for 150. Cafe bars that change their look from day to night, and co-working spaces especially for creatives were positioned on the opposite side of the courtyard. The lush courtyard can be viewed from any position so as to produce the lively feeling of having many people present at all times of the day. The facility was also designed with the intention of fusing different spaces—for example, by joining offices and cafes or by having shops also sell the ingredients that are served in restaurant dishes. The offices are designed with various kinds of spaces—in addition to shared lounges, there are also share-desks where creatives work side by side on a big table, private rooms, and exclusive-occupancy desks with partitions only. The facility has also created possibilities that go beyond the diversity that can be achieved in standard offices, with private rooms, the bar counter, and terrace seating in the restaurant, and with table seating in the cafe and seating in the courtyard etc.
One year has passed since opening for business, but the facility is still busy with frequent corporate parties, and shooting for TV or magazines happening almost every day in the shops, offices, cafes, and the restaurant. Positioned at the front line of Tokyo life and always sending out new information, the facility has evolved into one that operates in line with its original design concept. With exchange between the facility and the creatives in the office also deeper than before, we can look forward to the remaining four years of activity that will take place here.
Photo: Nacasa & Partners
The project has been planned to utilize the central courtyard and the U-shaped building to create a stage where both visitors to Daikanyama and also those who live and work in the area feel free to drop by, to exchange, and to discover new ways of living. Walls that originally divided the building into separate retail tenants were removed, and the company worked with clients to plan a continuous space in terms of how various functions would be positioned, and at what scale.
The central square and the exterior were designed to be spaces with lots of variation in greenery—places where all sorts of people can rest and spend time. Lifestyle shops that can be accessed directly from the street were positioned on the left in the front area. The back was reserved for a large restaurant with seating for 150. Cafe bars that change their look from day to night, and co-working spaces especially for creatives were positioned on the opposite side of the courtyard. The lush courtyard can be viewed from any position so as to produce the lively feeling of having many people present at all times of the day. The facility was also designed with the intention of fusing different spaces—for example, by joining offices and cafes or by having shops also sell the ingredients that are served in restaurant dishes. The offices are designed with various kinds of spaces—in addition to shared lounges, there are also share-desks where creatives work side by side on a big table, private rooms, and exclusive-occupancy desks with partitions only. The facility has also created possibilities that go beyond the diversity that can be achieved in standard offices, with private rooms, the bar counter, and terrace seating in the restaurant, and with table seating in the cafe and seating in the courtyard etc.
One year has passed since opening for business, but the facility is still busy with frequent corporate parties, and shooting for TV or magazines happening almost every day in the shops, offices, cafes, and the restaurant. Positioned at the front line of Tokyo life and always sending out new information, the facility has evolved into one that operates in line with its original design concept. With exchange between the facility and the creatives in the office also deeper than before, we can look forward to the remaining four years of activity that will take place here.
Photo: Nacasa & Partners
