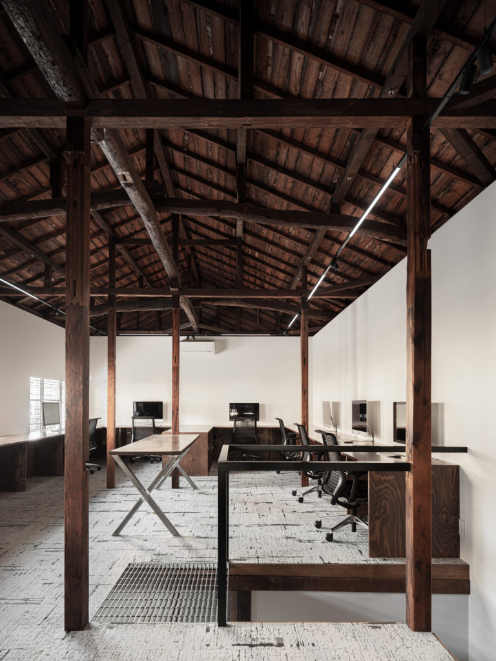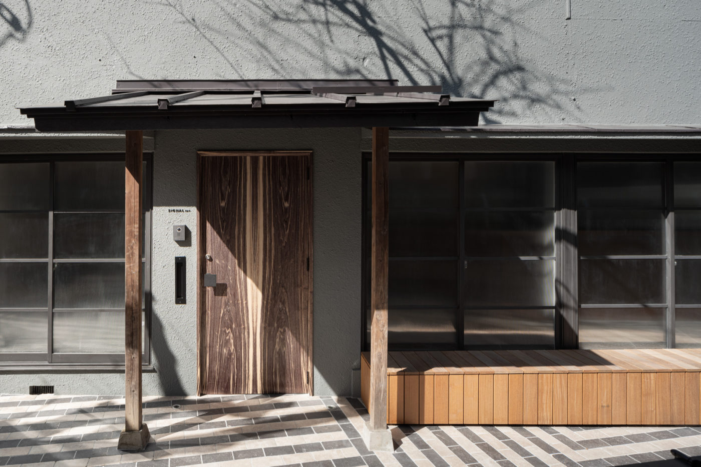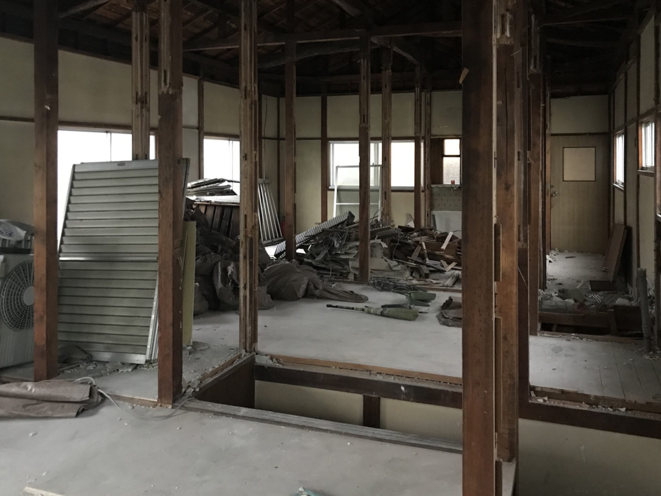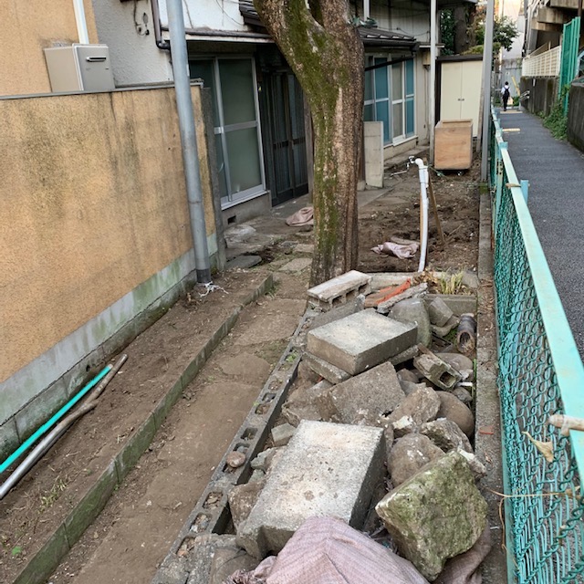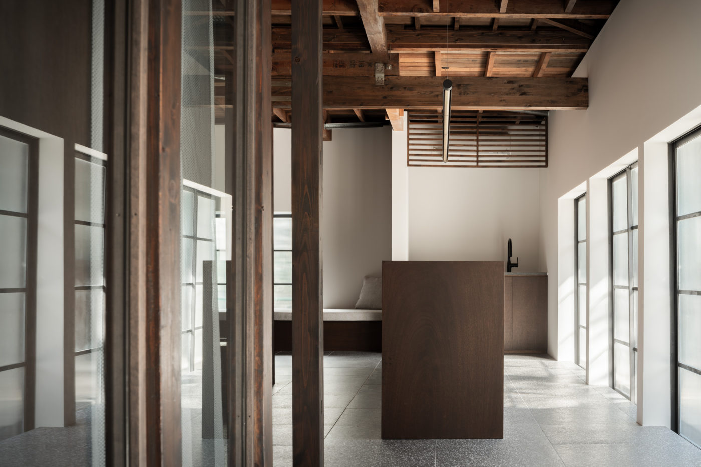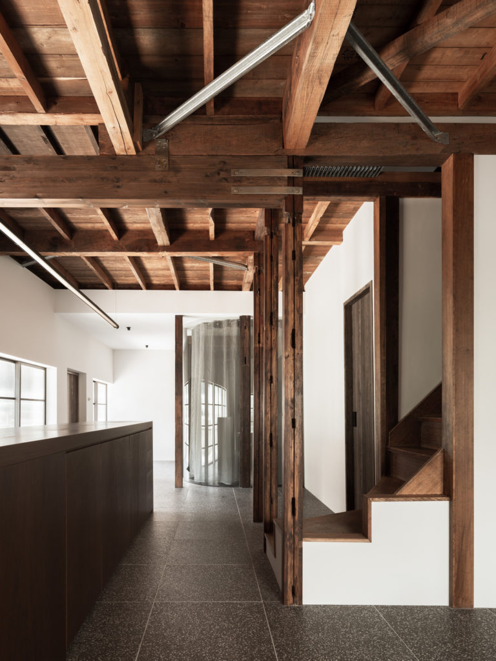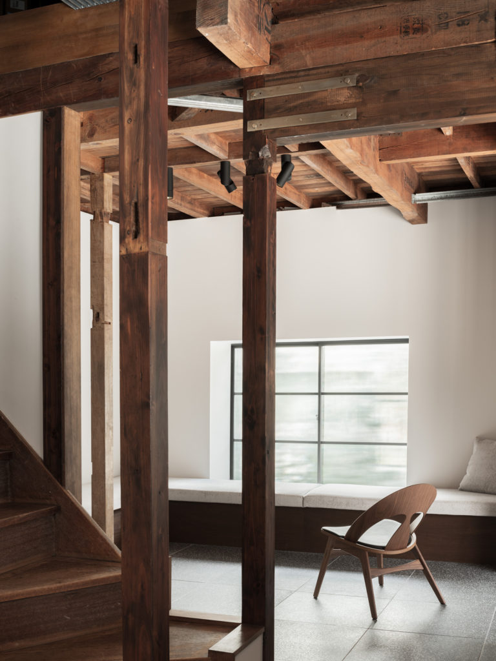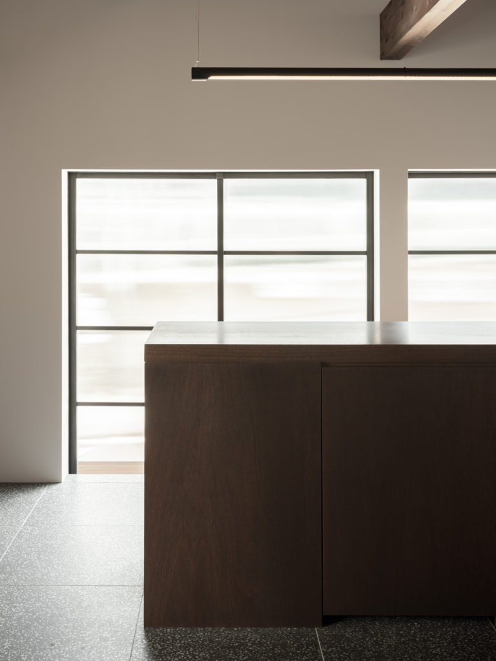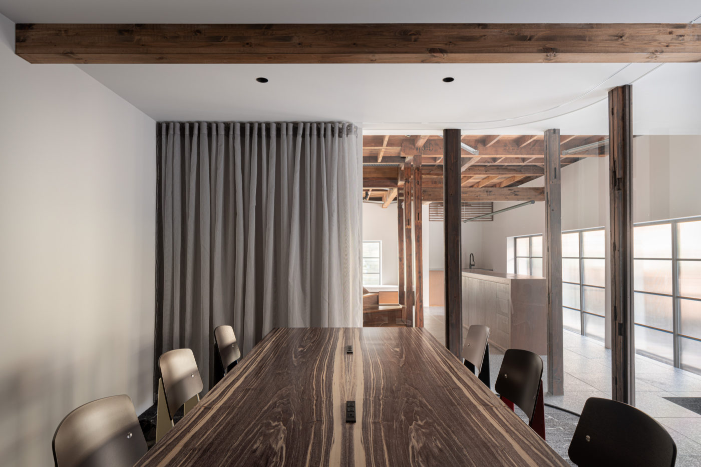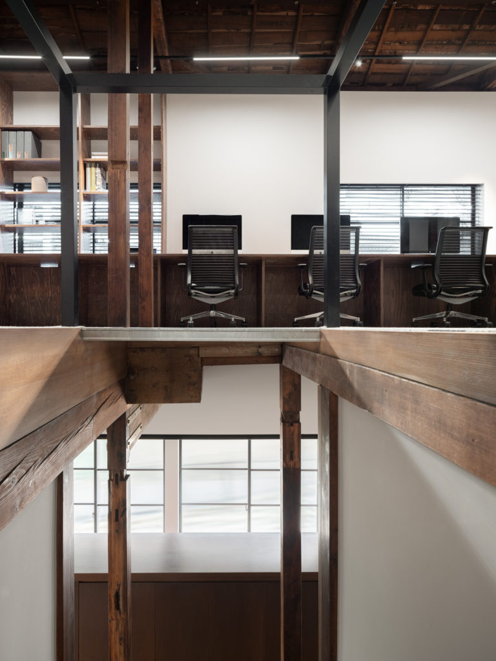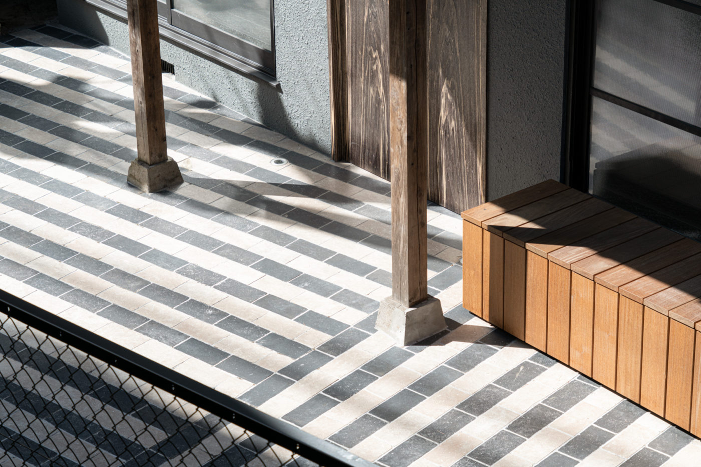SIGNAL
2020
/
Office
An office project for our studio which was converted from an old Japanese style house. Japan has a social issue on increasing number of vacant houses due to population decline. This house was also vacant, and it could not be rebuilt under the current law. Many of beautiful and valuable old buildings are lost and there was a growing number of cheap structures that emphasized economic rationality and repeated scrap and build constructions with global ordinary design. As an architecture and interior design company, we tried to find a solution for the social issue by creating our office with sustainable and unique design. Traditional Japanese houses have wooden structure which is longevity and it has enough stability to withstand earthquakes. The structure has many columns with residential module in the space, it is a challenge how to take it into an office space. We kept the existing columns as much as possible and demolish the existing ceilings to show the unique roof structure inside of ceilings. The original structure and selected materials with old dark wood grains make relaxing and extraordinary atmosphere that cannot be created in new office building.
Photo: Kengaku Tomooki
Photo: Kengaku Tomooki
