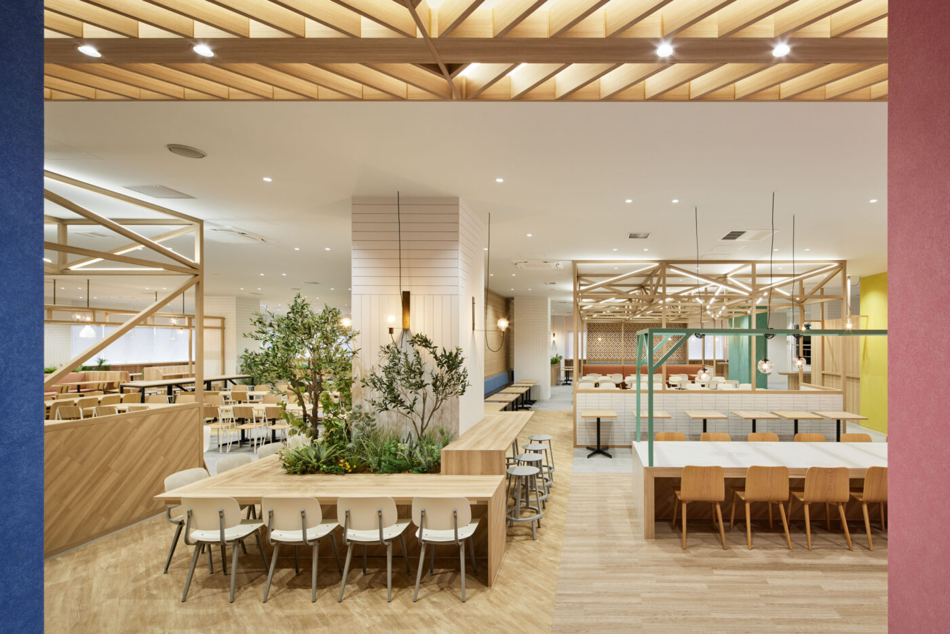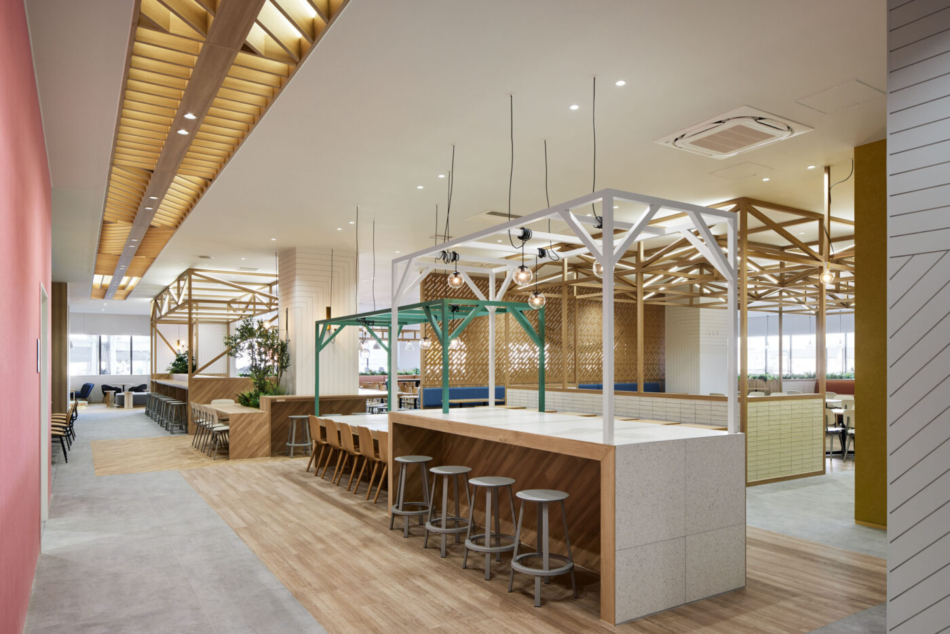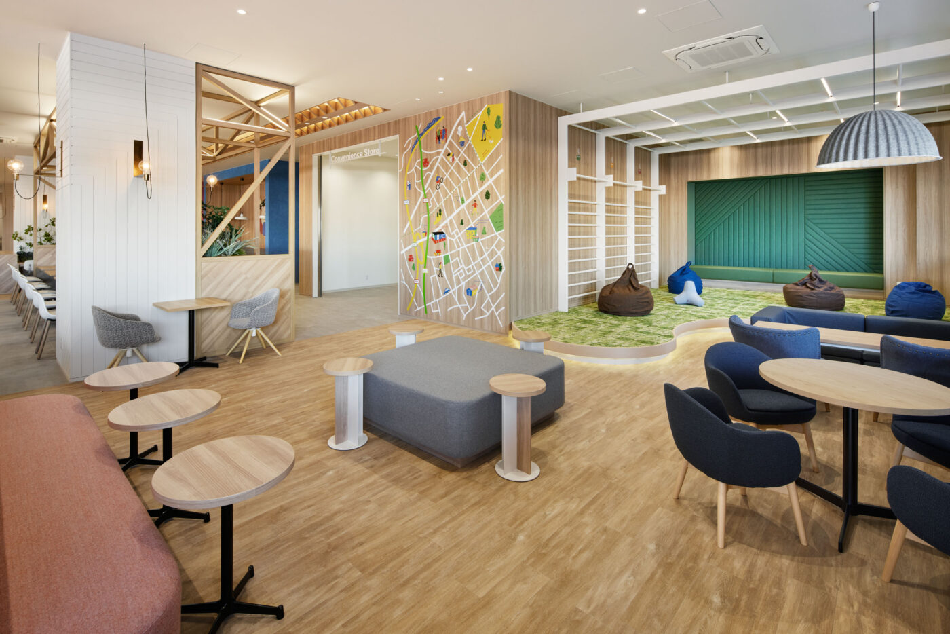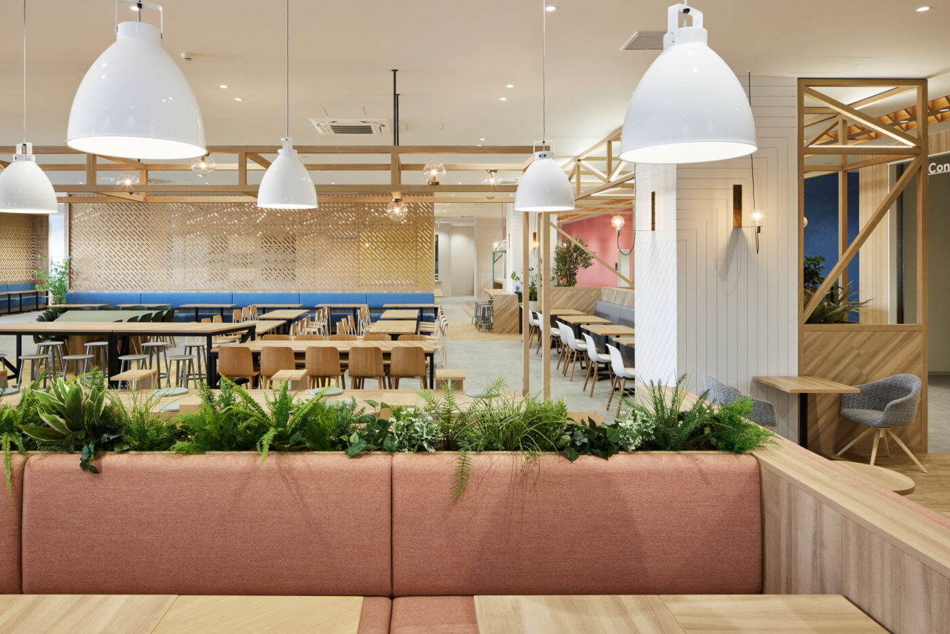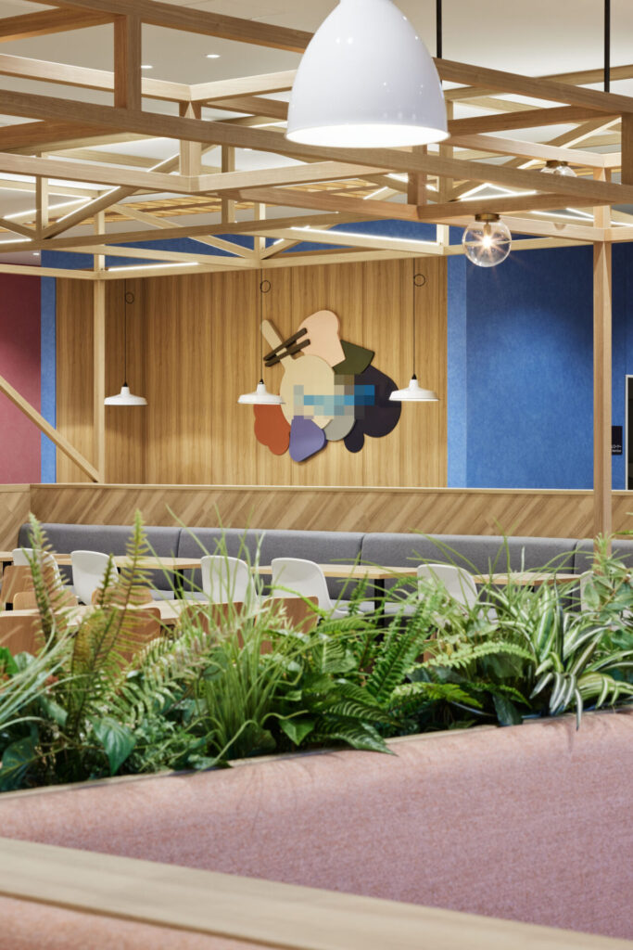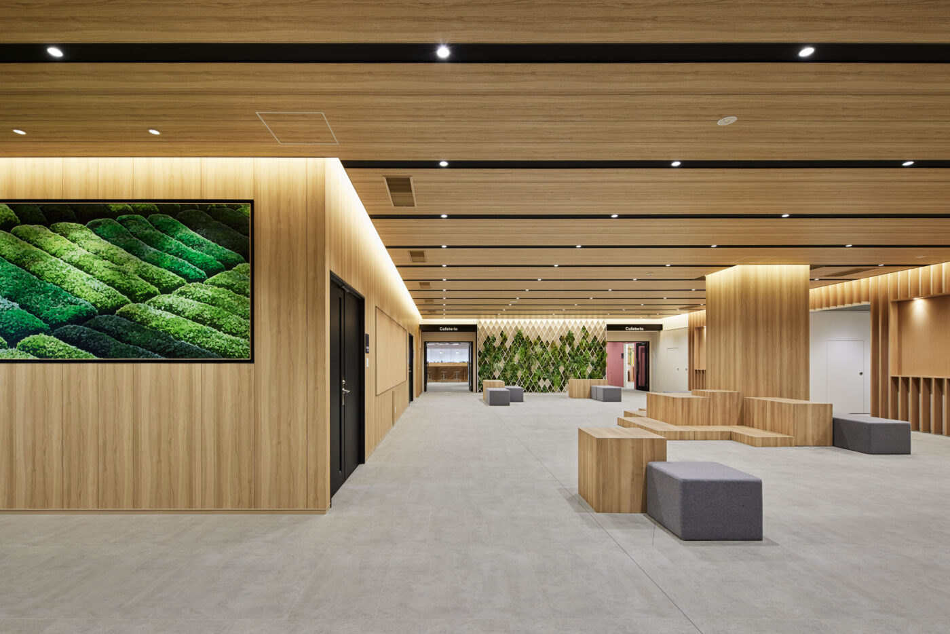LOGI’Q
2022
/
Logistics Building
JP
EN
通販の利用の高まりを受けて急激に需要の高まっている物流倉庫のエントランスと食堂のデザイン。倉庫ならではのダイナミックなスケール感はデザインによっては魅力になる一方で、単調さや無機質さにつながってしまう危険性もある。そこで食堂では「横丁」をコンセプトに大きな空間に小さな櫓状の造作をランダムに配置することで、そのスケール感をヒューマンスケールへと分節することを試みた。さらに素材感や明るいカラーリングで休憩スペースに必要な温かみを持たせることも目指している。壁面にはこの倉庫の立地する狭山のイラストマップも設置し、ここで働くワーカーにデザイン・機能など様々なアプローチで親近感や魅力を与える工夫を取り入れている。
Photo: Nacasa & Partners
Photo: Nacasa & Partners
Design of the entrance and cafeteria for a logistic warehouse company, of whose business is increasing immensely due to the strong demand from the e-commerce industry. The dynamic scale of the warehouse could be made a charm depending on the design, but also has a risk of becoming plain and extinct. Therefore we have given the cafeteria a concept of “yokocho”(an alley, off from the main streets, often with small stores and restaurants on both sides) and randomly placed “yagura”-like wooden frames throughout the large open space. By doing so, the huge open space has been narrowed down to a more humanized scale.
Selection of the material and the bright color scheme adds warmth to this cafeteria space and on the wall there stands an illustrated map of the local Sayama area.
All the design and function are arranged in attempt to engage and attract the employees in every way possible.
Photo: Nacasa & Partners
Selection of the material and the bright color scheme adds warmth to this cafeteria space and on the wall there stands an illustrated map of the local Sayama area.
All the design and function are arranged in attempt to engage and attract the employees in every way possible.
Photo: Nacasa & Partners
