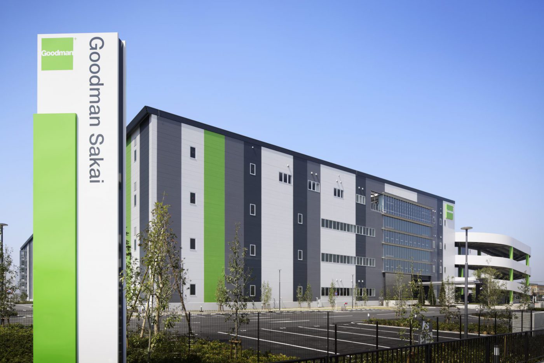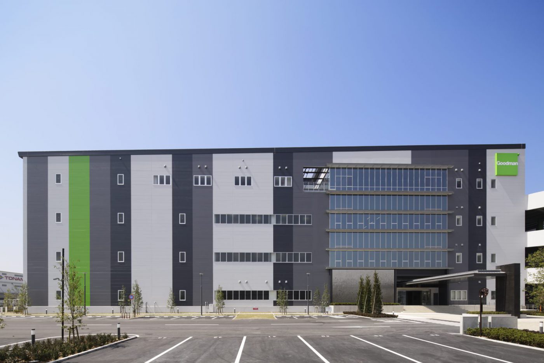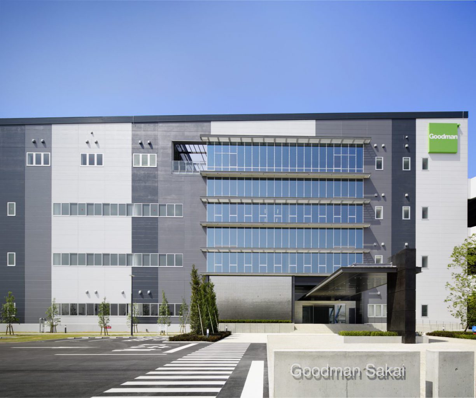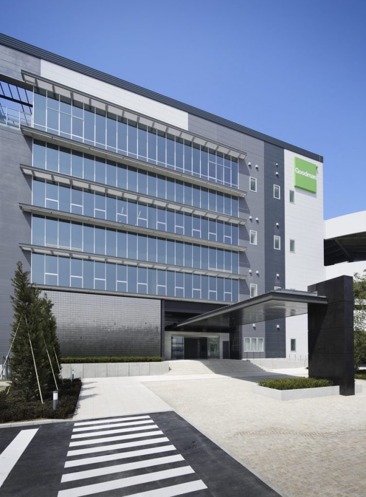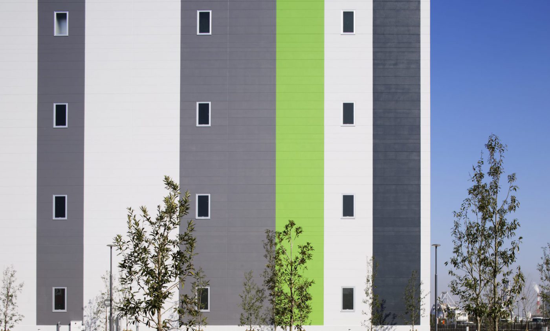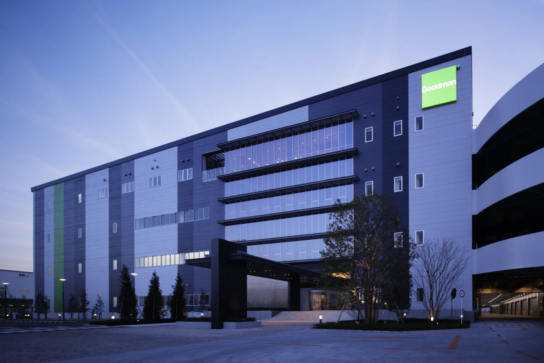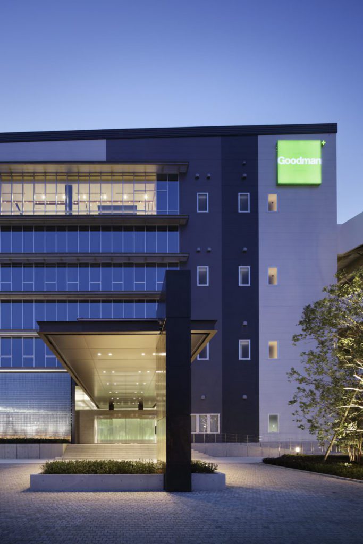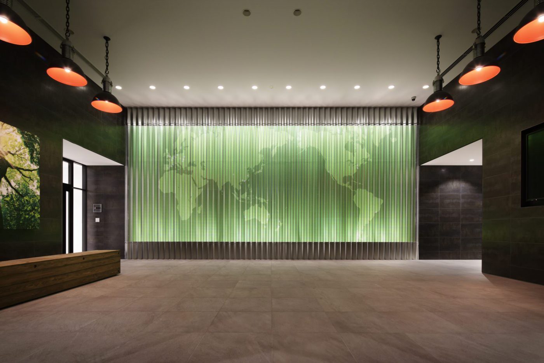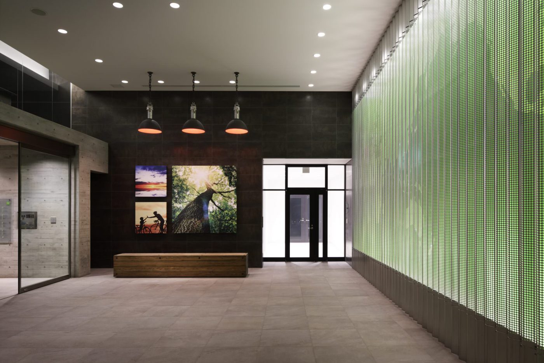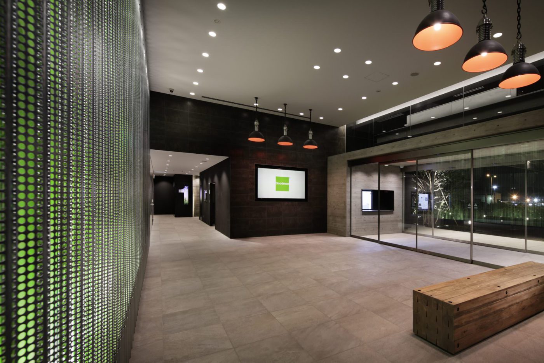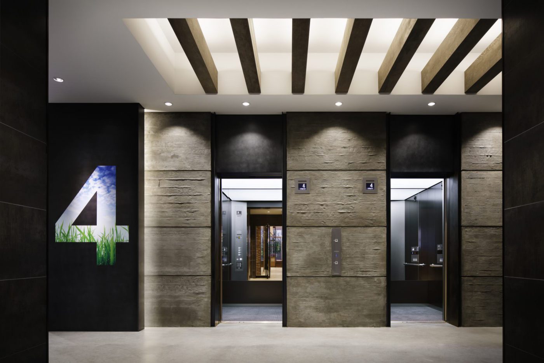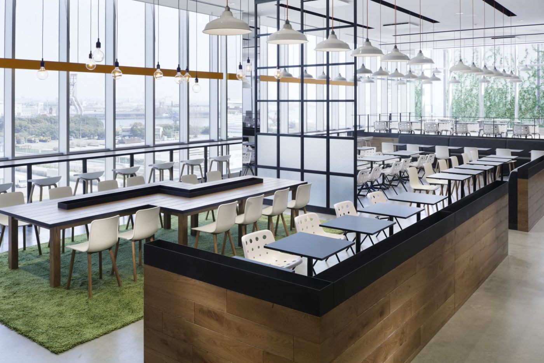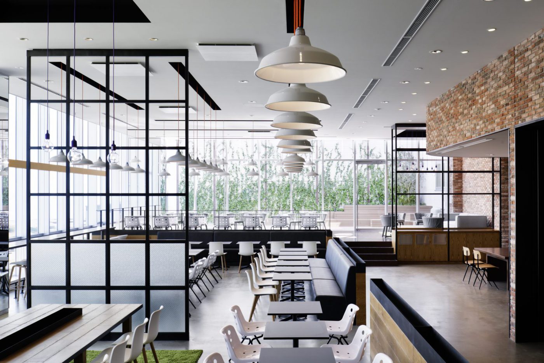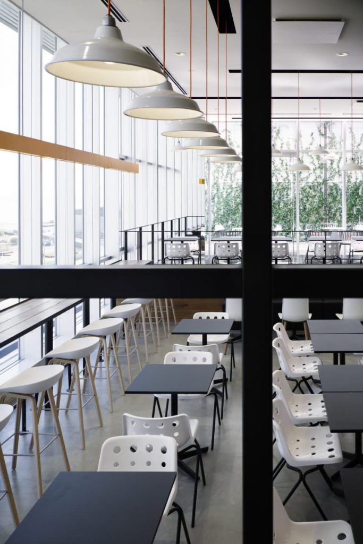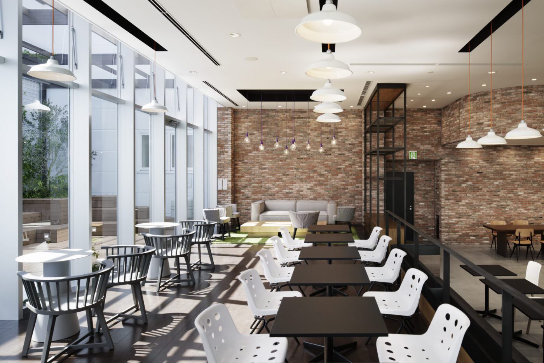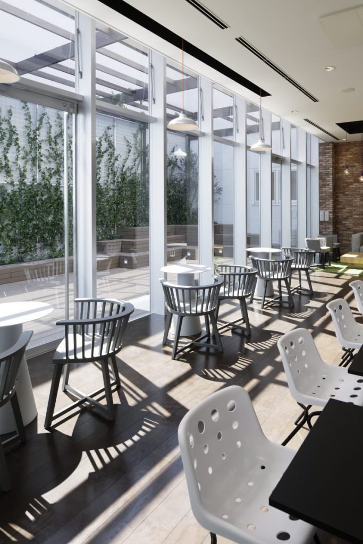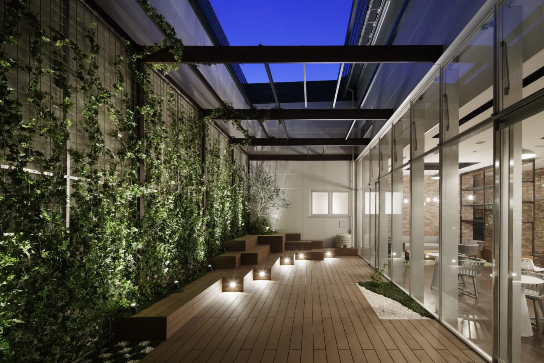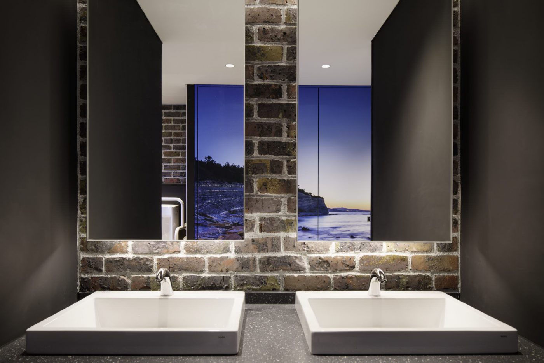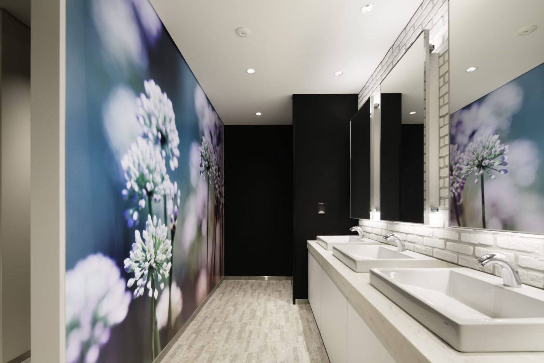GOODMAN SAKAI
2013
/
Logistics Building
JP
EN
グッドマンはオーストラリアに本社を置く世界有数の物流・不動産企業である。グッドマンジャパンの手がける新しい物流施設のデザインである。
多くの物流倉庫はホテルライクのエントランスで豪華さを演出する一方、働くスタッフが普段使う社員食堂等の場所のデザインが軽視されている。
この倉庫は、倉庫ならではのスケールの中に、生鉄の表情や杉型枠のコンクリート、有孔折板、昔から倉庫内で使われるペンダントライトなど、インダストリアルな要素をふんだんに用いて、空間をより倉庫らしく演出した。さらにコーポレートカラーや大きなグラフィックをアクセントに用いる事でグッドマンらしさを演出しつつ空間にフレッシュで躍動感のあるイメージも共存させている。
倉庫という機能と空間を改めて見つめ直し、工業的、近代的といった倉庫が元来持つイメージを洗練されたデザインに取り込む事ができれば、魅力的な物流倉庫になるだろうと考えた。倉庫は倉庫らしいデザインでありながら、魅力的なデザインによってそこで働く事がその人達の誇りになる様な施設を作りたいと思った。
好景気による人手不足はあらゆる業種・業態で問題となっており、物流施設も例外ではない。
この倉庫では内部で働く人の働き易さや快適性の向上を目指して開発を行っており、ここで働くワーカーにとって魅力的な環境が、人材確保しやすさに繋がるとテナントから高い評価を得ている。
工業的な素材使いを基調にした力強さや、近代的で洗練されたな印象を全ての施設に一貫して取り込んだ。エントランスやエレベーターホールにおいては倉庫ならではのスケール感を活かしたダイナミックなデザインを、カフェテリアでは多くの人がリラックスして過ごし易い暖かみのあるデザインをとエリアごとに特徴のあるデザインづくりを行っている。ビルファサードのデザインは周辺環境とも調和もとりつつ、印象的なストライプを採用している。
Photo: Nacasa & Partners
多くの物流倉庫はホテルライクのエントランスで豪華さを演出する一方、働くスタッフが普段使う社員食堂等の場所のデザインが軽視されている。
この倉庫は、倉庫ならではのスケールの中に、生鉄の表情や杉型枠のコンクリート、有孔折板、昔から倉庫内で使われるペンダントライトなど、インダストリアルな要素をふんだんに用いて、空間をより倉庫らしく演出した。さらにコーポレートカラーや大きなグラフィックをアクセントに用いる事でグッドマンらしさを演出しつつ空間にフレッシュで躍動感のあるイメージも共存させている。
倉庫という機能と空間を改めて見つめ直し、工業的、近代的といった倉庫が元来持つイメージを洗練されたデザインに取り込む事ができれば、魅力的な物流倉庫になるだろうと考えた。倉庫は倉庫らしいデザインでありながら、魅力的なデザインによってそこで働く事がその人達の誇りになる様な施設を作りたいと思った。
好景気による人手不足はあらゆる業種・業態で問題となっており、物流施設も例外ではない。
この倉庫では内部で働く人の働き易さや快適性の向上を目指して開発を行っており、ここで働くワーカーにとって魅力的な環境が、人材確保しやすさに繋がるとテナントから高い評価を得ている。
工業的な素材使いを基調にした力強さや、近代的で洗練されたな印象を全ての施設に一貫して取り込んだ。エントランスやエレベーターホールにおいては倉庫ならではのスケール感を活かしたダイナミックなデザインを、カフェテリアでは多くの人がリラックスして過ごし易い暖かみのあるデザインをとエリアごとに特徴のあるデザインづくりを行っている。ビルファサードのデザインは周辺環境とも調和もとりつつ、印象的なストライプを採用している。
Photo: Nacasa & Partners
Goodman is the world's leading logistics and real estate company headquartered in Australia. It is the design of a new logistics facility handled by Goodman Japan.
While many logistics warehouses produce luxury at the hotellike entrance, the design of places such as employee canteen which employment staff usually use is neglected.
In this warehouse, we use industrial elements such as expressions of raw iron, concrete of cedar formwork, perforated folding board, pendant light used in warehouse from old days, in the scale unique to warehouse, I directed it like a warehouse. Furthermore, by using corporate colors and large graphics as an accent, images that are fresh and dynamic are also coexisting, while directing Goodman's appearance.
Photo: Nacasa & Partners
I thought that it would be an attractive logistics warehouse if I could reconsider the function and space of the warehouse and incorporate the original image of warehouse such as industrial and modern into sophisticated design. While the warehouse is a warehouse-like design, I wanted to create a facility that would be proud of those people working there with attractive designs.
The shortage of workers due to the economic boom is a problem in all industries and business types, and logistics facilities are no exception.
In this warehouse we are developing aiming to improve the workability and comfort of people working internally and it is highly appreciated by tenants that an attractive environment for workers working here leads to easy access to talented personnel There.
We consistently captured the powerfulness based on industrial material use and modern and sophisticated impressions in all facilities. In the entrance and the elevator hall, dynamic design utilizing the scale feeling unique to the warehouse is made, and in the cafeteria, we design warm designs that many people relax and easy to spend and design distinctive areas. The design of the building facade also adopts impressive stripes while harmonizing with the surrounding environment.
Photo: Nacasa & Partners
While many logistics warehouses produce luxury at the hotellike entrance, the design of places such as employee canteen which employment staff usually use is neglected.
In this warehouse, we use industrial elements such as expressions of raw iron, concrete of cedar formwork, perforated folding board, pendant light used in warehouse from old days, in the scale unique to warehouse, I directed it like a warehouse. Furthermore, by using corporate colors and large graphics as an accent, images that are fresh and dynamic are also coexisting, while directing Goodman's appearance.
Photo: Nacasa & Partners
I thought that it would be an attractive logistics warehouse if I could reconsider the function and space of the warehouse and incorporate the original image of warehouse such as industrial and modern into sophisticated design. While the warehouse is a warehouse-like design, I wanted to create a facility that would be proud of those people working there with attractive designs.
The shortage of workers due to the economic boom is a problem in all industries and business types, and logistics facilities are no exception.
In this warehouse we are developing aiming to improve the workability and comfort of people working internally and it is highly appreciated by tenants that an attractive environment for workers working here leads to easy access to talented personnel There.
We consistently captured the powerfulness based on industrial material use and modern and sophisticated impressions in all facilities. In the entrance and the elevator hall, dynamic design utilizing the scale feeling unique to the warehouse is made, and in the cafeteria, we design warm designs that many people relax and easy to spend and design distinctive areas. The design of the building facade also adopts impressive stripes while harmonizing with the surrounding environment.
Photo: Nacasa & Partners
