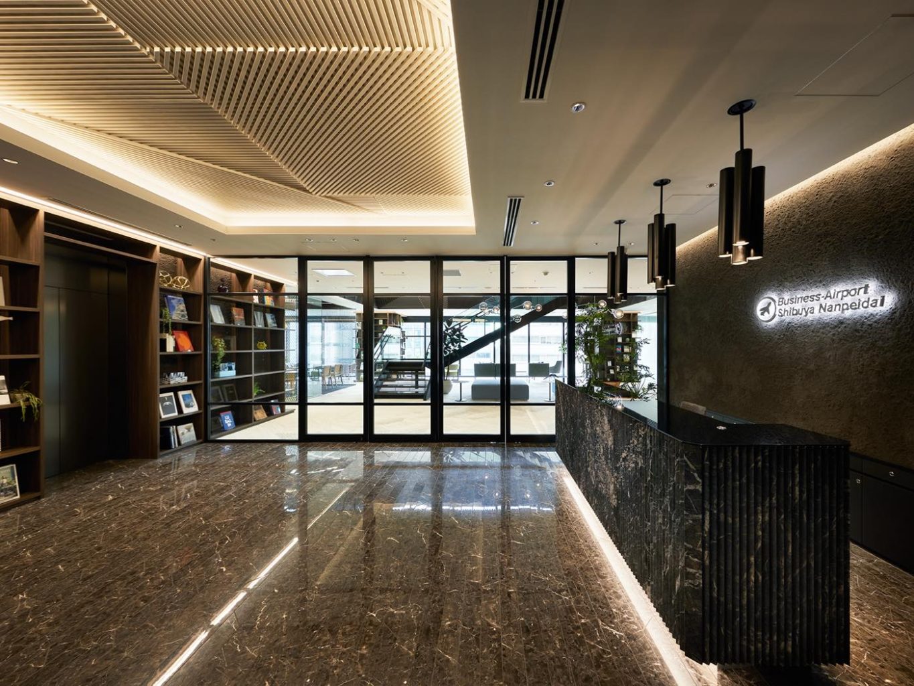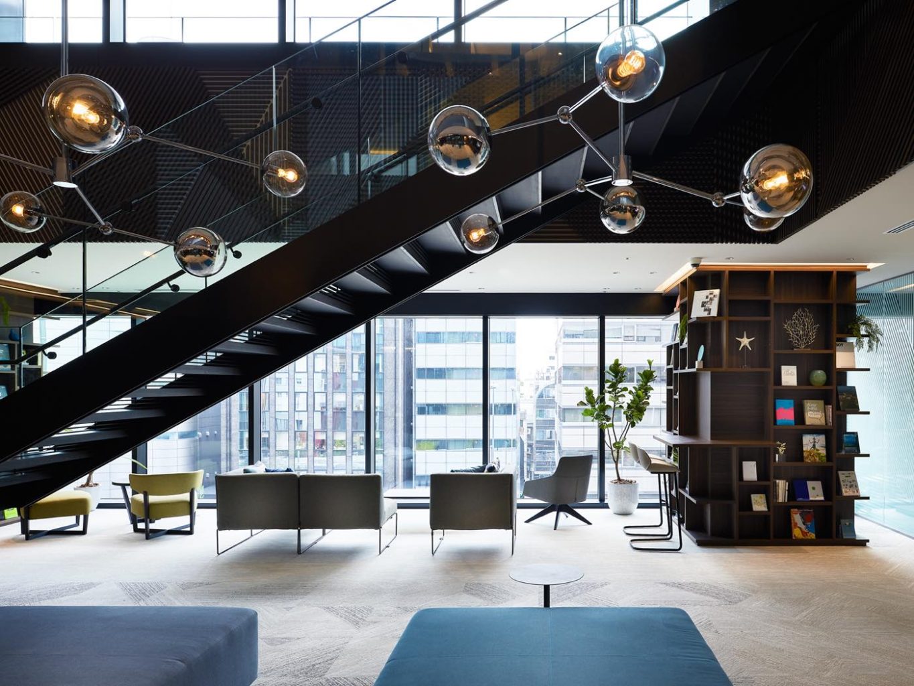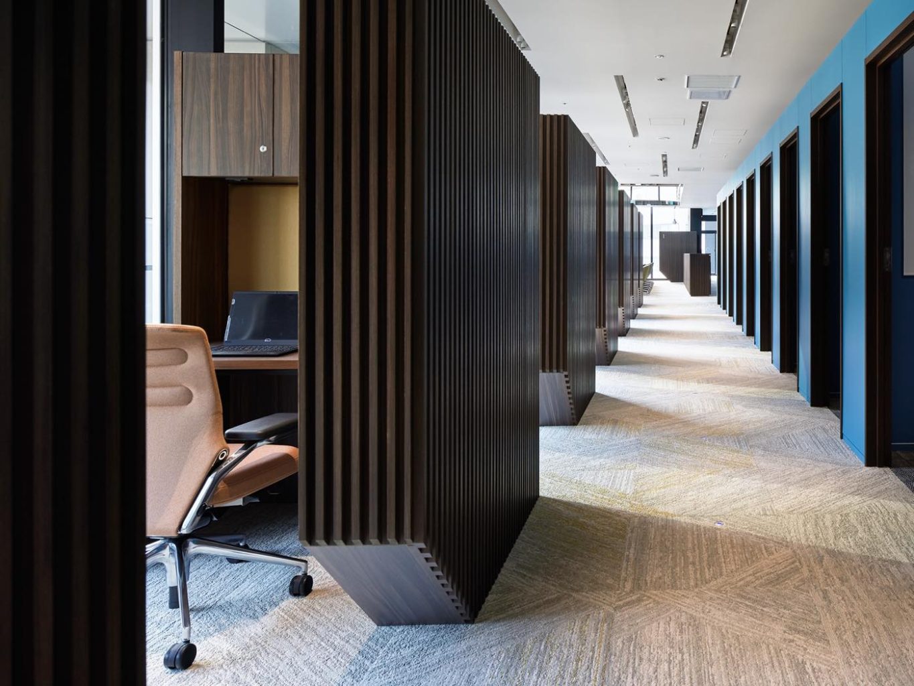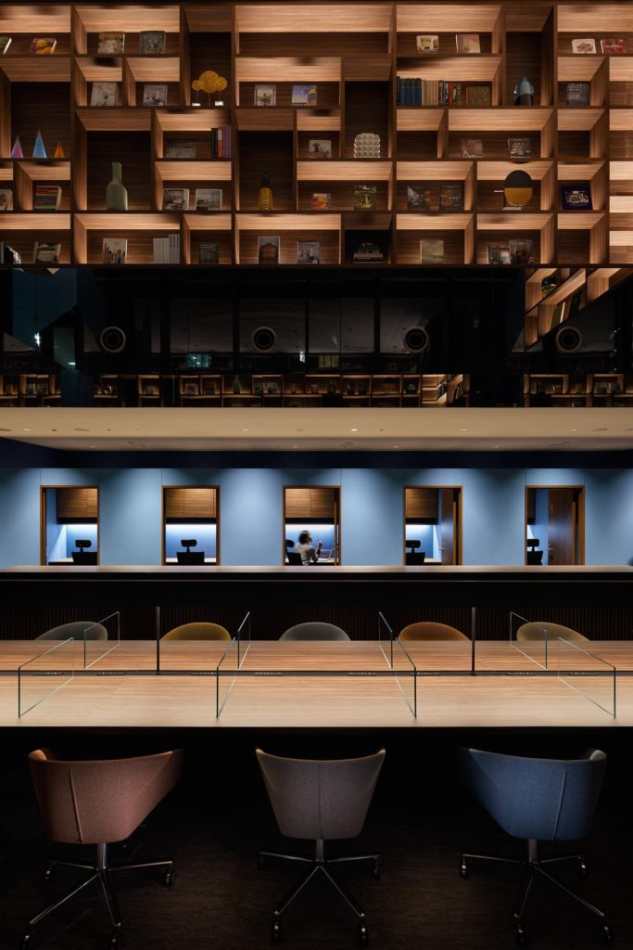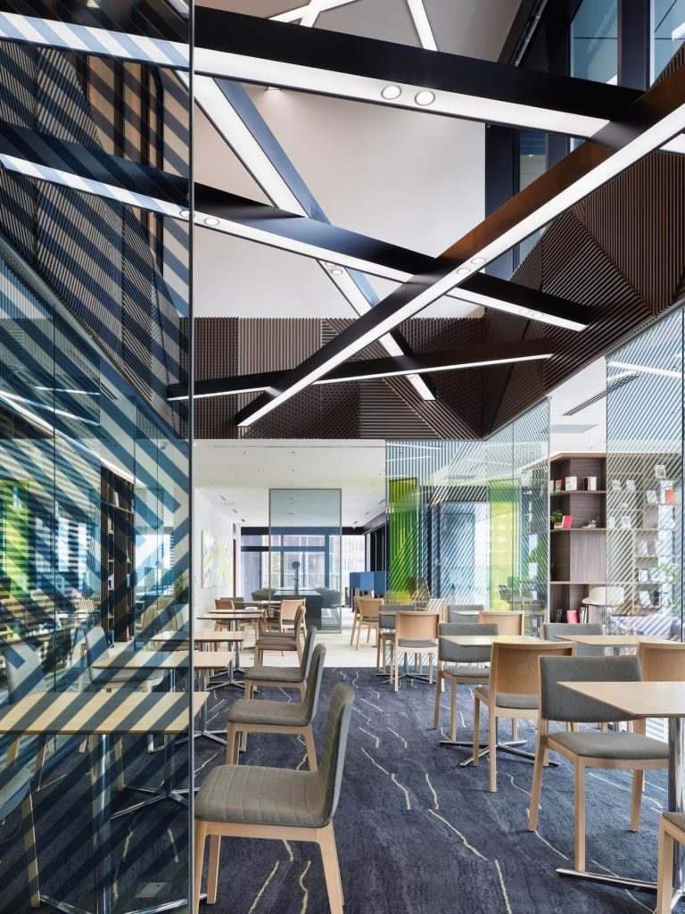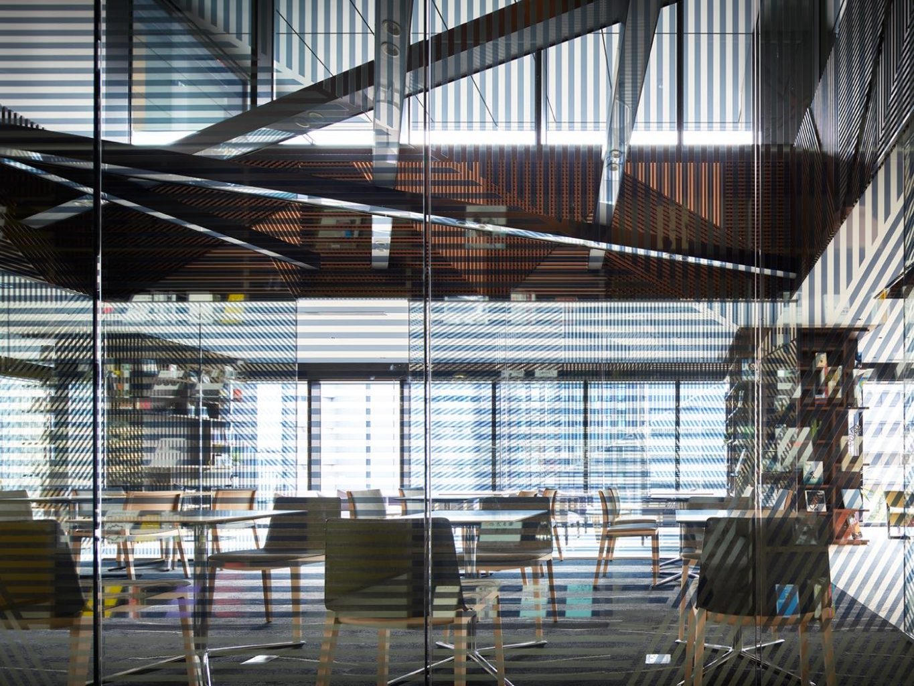BUSINESS AIRPORT SHIBUYA NANPEIDAI
2019
/
Office
JP
EN
このオフィスで重視しているのは入居者同士のコラボレーションと、インスピレーションを与えることができるデザインです。様々な入居者が刺激的に過ごせるラウンジを施設内の中央に配置し、より活発なコラボレーションが生まれるようにデザインがなされています。立地を意識したデザインを拠点ごとに行うことも重視しており、この渋谷のオフィスでは世界的にも有名な渋谷の交差点をモチーフにデザインを構築しました。ルーバーや、ガラスに貼られたストライプのミラーフィスムなど、インテリアデザインに多用されているストライプパターンは横断歩道をモチーフにしています。
ラウンジ以外の個室は、様々な形態の企業に合わせられるようバリエーション80室200席を超える個室は様々な形態が用意されています。個室の連続するエリアは単調になりがちなため、アクセントになる家具やサインを随所に設置することで、施設全体が刺激的な空間になるようにデザインを構築しました。
Photo: Nacasa & Partners
ラウンジ以外の個室は、様々な形態の企業に合わせられるようバリエーション80室200席を超える個室は様々な形態が用意されています。個室の連続するエリアは単調になりがちなため、アクセントになる家具やサインを随所に設置することで、施設全体が刺激的な空間になるようにデザインを構築しました。
Photo: Nacasa & Partners
What we aimed for when designing this office was to support the collaboration between residents and to inspire them with the power of interior design. A communal lounge area is located in the the center of the floor to provoke lively collaboration amongst diversed workers and for them to spend inspirational time. When designing for Business Airport we always attempt to bring in essence from its located surroundings, so for this office we have implemented the world famous "Shibuya-crossing" as a motif. Variety of striped patterns can be found throughout the space, such as louvers and strips of mirror films on glass surfaces, which all demonstrates the notion of marked crosswalk.
Besides the lounge area, the office offers 80 private rooms, totaling up to 200 plus seats, in various sizes and design to serve different types of companies. Unique furniture pieces and signages are effectively distributed across the hallway in between rows of private rooms, to spicen up the space that would normally become plain and boring. As a result, the design of the entire office is made inspirational.
Photo: Nacasa & Partners
Besides the lounge area, the office offers 80 private rooms, totaling up to 200 plus seats, in various sizes and design to serve different types of companies. Unique furniture pieces and signages are effectively distributed across the hallway in between rows of private rooms, to spicen up the space that would normally become plain and boring. As a result, the design of the entire office is made inspirational.
Photo: Nacasa & Partners
